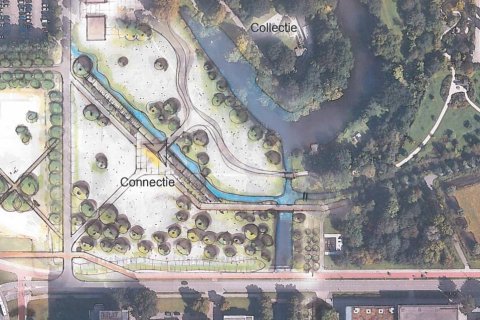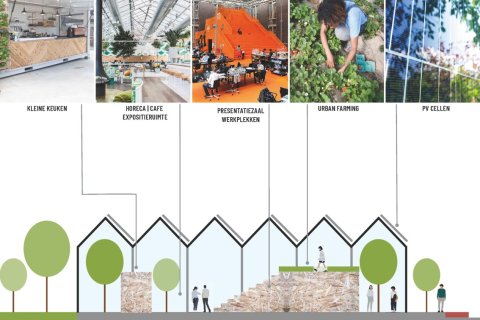News
A future-proof campus with a Circular Pavilion

In the second session of the Co-Creation Community Learning Spaces (CCC LS) of this academic year, the central topic was the Circular Pavilion. In a couple of years, the Utrecht Science Park should have the addition of a sustainable and circular building. A Circular Pavilion, that will serve as the entrance of the Botanical Gardens, and a place where science and community can meet-up. At the request of Laurens de Lange, advisor of sustainability for Real Estate & Campus, who conceptualized this ambitious plan, students, teachers and staff of the CCC-LS met up to contribute to execution of this plan.

Circular Pavilion
The building should mark the University Utrecht as a leader in the field of sustainability and circularity. The Circular Pavilion will rise at the Leuvenlaan, at the Botanical Gardens. In addition to the building's functionality as entrance to the Botanical Gardens, the building will also serve as a centre of knowledge, meeting place, testing ground, a place for circular catering and as a statement that testifies the sustainable ambitions of the University. A Circular Pavilion, where all that contributes to sustainability, converges.
Future-proof Campus
The University Utrecht is working on a green campus. The Circular Pavilion should contribute to the greening of the Utrecht Science Park. While building, developing and mantaining the Circular Pavilion, the use of sustainable materials and raw materials in a closed off circuit, are placed centrally. In this way, the Circular Pavilion fits the business sustainability plan of the University.
Multifunctional Space
The Circular Pavilion will receive co-creation spaces, workshop rooms, informal spaces and a large multifunction room, that can be used for events such as lectures, symposia and expositions for 100 to 150 people. The multifunctional room was central in this session of the CCC-LS.
After a short brainstorm session about the possible activities that could be organized within this space, we thought about the design and style of the room. This should also fit the sustainable en circular ambitions of the University Utrecht.
The participants of the CCC-LS were divided in three groups, discussing the furniture, technology and architectural details that should shape the space to be as multifunctional and sustainable as possible. There were discussions about the shape of the room, and the building material of the roof. A more rounded room, and a ceiling made of glass, were given as possible options. Technologically, there were discussions about how screens could be fitted in the space, that allow different set-ups in the space as to fit different activities. Finally, a team started thinking about the furniture and how chairs and table might be moved, as well as implementing a movable stage, to extend the multifunctionality of the space.
Sustainability
Finally, it was time to think about the steps that could be taken to make the Circular Pavilion sustainable. A multitude of ideas came to pass, like using solar energy, having good isolation, using sustainable materials in both the building itself, as for the furniture, using led-lighting, having plants integrated in the roofing to help isolate the building and waterless toilets. All to contribute to the stratigecal sustainability plan of the University Utrecht.
With appreciation for all participants, and all the knowledge gained from the session, Laurens de Lange left the session. The next steps for the Circular Paviluon will be followed by the CCC-LS with a lot of curiosity. Do you want to learn more about the Future-proof Campus? Read the chapter on the 'Duurzaamheidsmonitor 2020'-page, or contact Laurens de Lange.
Andrea Dörr
studentmember Co-Creation Community Learning Spaces
