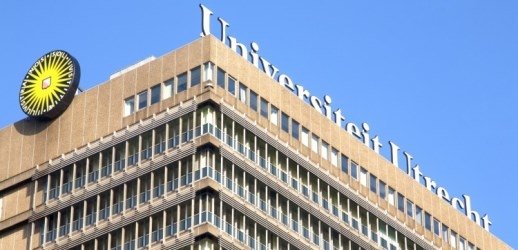Redevelopment Willem C. van Unnik Building

The Willem C. van Unnik Building is a 76-metre tower, with a low section attached, located on Heidelberglaan, in the middle of the Utrecht Science Park (USP). With 22 floors, it is Utrecht University's tallest building and therefore a recognisable building, a landmark. Currently, the building is in poor condition structurally and technically and no longer meets the requirements of the time. The various parts are empty. The low part on the east side, where there were also classrooms, was already demolished in 2021. A square will be built on that spot. The tower and the part where café The Basket is located will be retained. The tower will be redeveloped into a UU education, research and office building.
Visibly sustainable redevelopment
By redeveloping the building instead of demolishing it, we use fewer raw materials and reuse the solid skeleton. The ambition is even to make the redevelopment an example of sustainable reuse of an existing building. When finished, the Van Unnik building will be energy-neutral. It will be developed with the latest knowledge and techniques in the field of circular and healthy buildings. Inside and out, we will create an inviting place that encourages meeting, connection and cooperation. The ground floor, for example, will house public functions. Thus, together with the Kruyt Building, the Van Unnik Building will strengthen the liveliness of the central area and become part of the vibrant heart of the campus.
Approach in two phases
To make the building like new and future-proof, we are tackling it thoroughly. First, installations such as heating and air circulation will be switched off as much as possible. Then the inside is completely emptied. All materials such as doors, lamps, carpet and electrical cables are separated by material type for reuse. Then the asbestos can be carefully removed and finally the facade is demolished sustainably. Only the skeleton of the high-rise will remain standing. Then the construction of a new façade begins. On the inside, all installations are renewed and the rooms are rearranged to suit the users' needs. The end result is a completely redeveloped building with an extended lifespan of at least fifty years.
Planning
Interior demolition and asbestos remediation will start in late 2022. This will be followed by the sustainable demolition of the façade. In parallel, we will make the design. With that design in hand, construction will follow. We expect the building to be ready for use after 2028.
Future-proof accommodation
Utrecht University is building sustainable and future-proof accommodation for all users, where they can optimally study, research and work on tomorrow's challenges. This is done on the basis of the Strategic Housing Plan. By providing efficient and sustainable accommodation, we not only reduce energy consumption but also keep housing costs manageable. This allows us to invest more in education and research.
History
As one of the first buildings in the USP, the first pile for the Van Unnik building went into the ground in 1967. It was completed in 1969. The reason for construction was acute space needs for teaching and office staff at the university. The decision to design and build this building was made very quickly. This was possible because a design of similar towers was already available from the architectural firm Lucas & Niemeijer. The 'brother and sister' towers still stand today in The Hague, Rijswijk, Groningen and Utrecht. The construction method also contributed to the rapid completion with the so-called jackblock system. A basement was excavated, and 127 hydraulic jacks were placed in the working pit created there. The concrete roof was then poured, followed by jacking up one storey at a time. Over the years, the building has been occupied by various faculties and staff departments.
More information
Do you have any questions about this project? Or would you like to know more about the work? Then email vanunnik@uu.nl. We will be happy to help.
