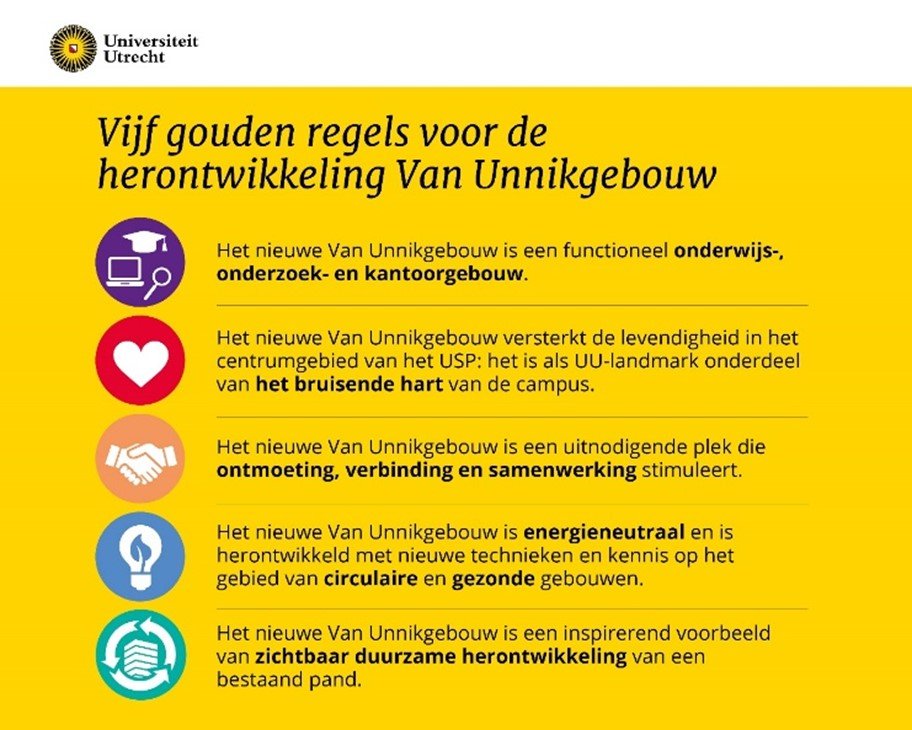Step closer to redevelopment of Willem C. Van Unnik building
The Willem C. Van Unnik building is being redeveloped to a central location of great importance to the lively Utrecht Science Park (USP) campus. On 21 June 2022, the Executive Board approved the continued elaboration of the plans. The vacant Van Unnik building will be completely renovated into a sustainable home for the university’s education, research and office activities. The renovation of the Van Unnik building is part of Utrecht University’s wider housing plans for the centre of the USP campus. A comprehensive plan for the area will be drawn up over the next few months.
What is the centre of the USP campus, exactly?
The centre of Utrecht Science Park is roughly the quadrangle bordered by the Leuvenlaan, Universiteitsweg, Cambridgelaan and Sorbonnelaan. The Heidelberglaan is the main thoroughfare through the centre. The property owners Utrecht University and the City of Utrecht aim to create a dynamic and lively Utrecht Science Park, with the centre as the beating heart of the campus. The urban planning vision document ‘Utrecht Science Park Centre and East’ details this ambition for the centre area.
USP centre area housing challenge
To make the university’s real estate portfolio future-proof and affordable, Utrecht University has recently reviewed its buildings in the centre of Utrecht Science Park. The university identified the University Library, the Hugo R. Kruyt building, the Willem C. Van Unnik building and of course the Educatorium and Marinus Ruppert building as strategically important properties. The Martinus J. Langeveld building, Sjoerd Groenman building and Administration building are approaching the end of their technical service life and feature characteristics that make them less utilitarian for the future. Utrecht University has therefore decided to vacate these buildings in the foreseeable future. The university is also using the education building at Bolognalaan 101 on a temporary basis. These results will be used to draw up a comprehensive plan for the area over the next few months. Part of this plan depends on the answer to the question: which university facilities will be housed where in the centre area? This question will be answered from the perspective of the centre area as a whole, and the Van Unnik building will play a key role in the future plans, with (parts of) the Faculty of Social and Behavioural Sciences and (parts of) the University Corporate Offices as the intended first users.
The Van Unnik building occupies a noteworthy location
All of the studies have indicated that the Van Unnik building is of significant strategic value to the university; it is situated at a unique location in the heart of the campus, on a noteworthy location that presents a wide range of possibilities. These are important considerations for the redevelopment of the Van Unnik building for the university’s primary processes. It will create space for education, research, offices and functions that contribute to the campus ambitions, such as a lively centre, interactions and exchanges of knowledge.
Lively centre
The redevelopment of the building presents even more opportunities for Utrecht University. For example, it can make a significant contribution to the university’s sustainability ambitions and a lively centre area for the campus. The building’s ‘plinth’ – the ground floor and first floor – will play a major role in this plan. The way the plinth is laid out will have a big effect on the lively atmosphere around the building. That also applies to the facades of the buildings in the immediate vicinity. The area plan therefore includes a comprehensive proposal for all of these plinths. The plan is expected to be complete by the end of this year. It will feature a mix of hospitality industry and shops, for example a supermarket; UU functions such as study areas; and potentially cultural offerings as well. This mix will also offer a balance between serenity and serendipity. We are consulting with the various stakeholders to finalise the details for this aspect of the plan.
Steps in the redevelopment of the Van Unnik building
The Executive Board made the preliminary decision in principle to redevelop the Van Unnik building in June 2019. Much has happened since then: the outbuildings to the east of the building have been demolished to ground level, but the cellars are still available for use. All of the walkways that connected the Van Unnik building with the library, the Educatorium and the Marinus Ruppert building have been demolished. The technical utility connections have been removed and the installations have been deactivated. Preparations are underway for the asbestos removal and demolition work, which is expected to begin early next year.
Five golden rules
Considering the building’s strategic value, location and the university’s ambitions, we have drawn up five golden rules to guide the entire redevelopment process for the Van Unnik building.


