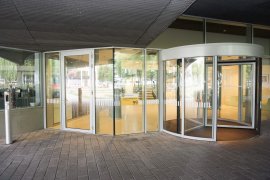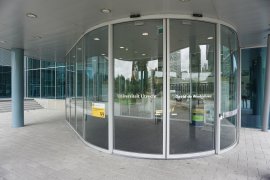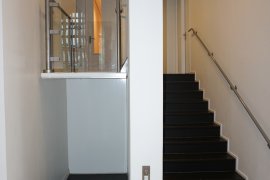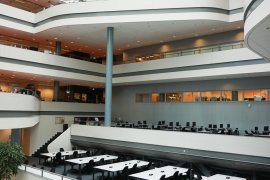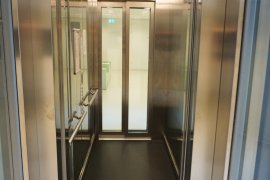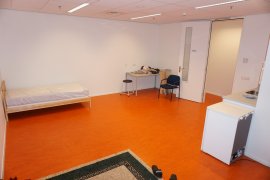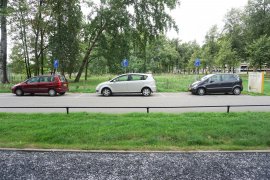David de Wied building
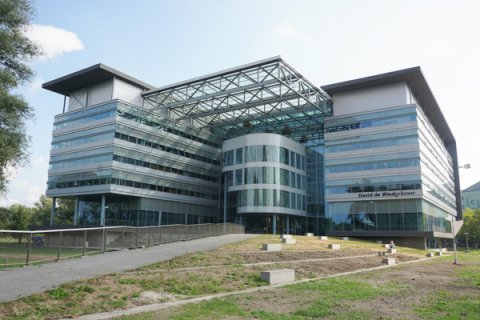
Address
Universiteitsweg 99, 3584 CG Utrecht, The Netherlands
Tel: +31 30 253 4775 (front desk)
The university premises is smoke-free.
Opening hours
In this building
- Faculty of Science
- Department of Pharmaceutical Sciences
- Department of Chemistry
Facilities
- Lockers available (ground floor)
- Shower area
Getting there
By Public Transport
Bus
Nearest bus stop: Heidelberglaan
Tram
Nearest tram stop: Heidelberglaan
Train
From Utrecht Central Station: take the bus or tram 22 to Heidelberglaan.
Parking
Car park
Disabled parking space
Bicycle Parking
Present
Accessibility and inclusion
Entrances
Main entrance
Wheelchair accessible
Location: under the roof of the bicycle shed, at the side of the Universiteitsweg.
Type: revolving door and regular door.
Note: Campus card required to access the regular door. Use the bell to ask reception to open the door.
Alternative entrance
Wheelchair accessible
Location: on the west side of the building, overlooking the meadow.
Type: revolving door and regular door.
Note: Campus card needed for entry. Use the doorbell to ask reception to open the regular door.
Elevators
Present
Location: about 8 meters straight ahead from the main entrance.
Range: 5 of 6 floors.
Wheelchair Accessibility
Accessible toilet
Present
Location: on the ground floor and on the first floor next to the stair lift. Take the elevator, turn left and go straight for about 10 meters to the stair lift.
All-gender toilet
Present
Location: first floor
Assistance
Present
Via the front desk: tel. +31 30 253 4775
Location: on the ground floor.
Lactation, first aid or quiet room
Present
Type: quiet room
Location: 1.28a
Facilities: Prayer/meditation rug
Type: pumping and rest room
Location: 1.28b
Facilities: couch, table, chair, fridge and sink
Access: key to be collected from FSC Service point.



