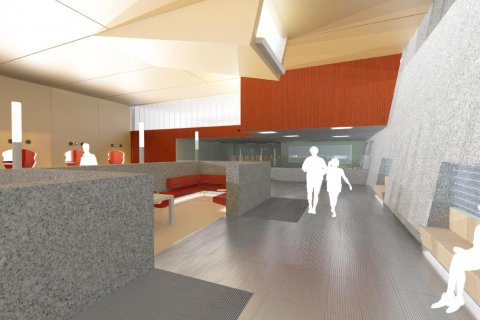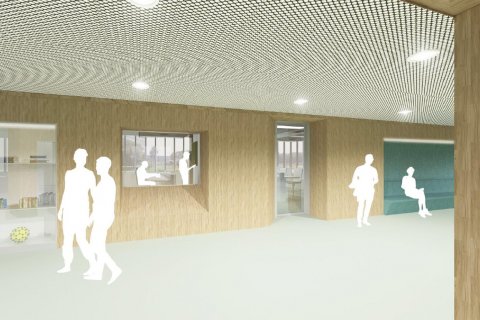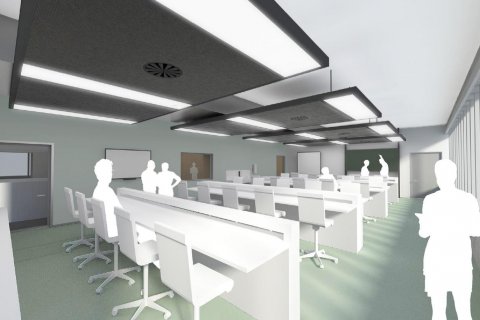Renovation makes Minnaert building sustainable and practical

The Executive Board has recently approved the final design for the renovation of the Minnaert building. The renovated building will be part of one educational centre, along with the Buys Ballot building and the new Victor J. Koningsberger building. The renovation will begin in February 2016, and will focus on improving functionality, technology and sustainability. The building will be put into use in different phases starting in April 2017, and by the start of the new academic year 2017-2018 everyone will have found their new place in the renovated Minnaert building.
More practical in use
In collaboration with Ector Hoogstad Architects, the university has looked for ways to improve the Minnaert building. The building entrance will be improved and broadened by aligning the front with the letters MINNAERT on the facade. The entrance hall will be connected with an open corridor along the lab and work spaces, which will significantly improve accessibility to these rooms. The offices, labs and class rooms will also be completely renovated. The stairs to the first floor will be more comfortable and will provide a better connection to the entrance of the main hall.

The main hall of the building is an important link that connects the Minnaert building with the Buys Ballot building and Koningsberger building. In collaboration with Neutelings Riedijk Architects (NRA), the firm that designed the Minnaert building, new and additional meeting places will be created for this hall, and a Faculty of Science information point will be added. Also, the part of the hall where rainwater is collected will be narrowed and drains will be installed in the floor to allow the falling rain water to be collected and drained away. In this way, a part of the original function of the main hall, namely the processing of rainwater, will be reinstated.
Three stars for sustainability
The ambition for the renovation of the Minnaert building is to earn the BREEAM rating 'Very Good' which is equivalent to three stars. The building will become more sustainable by installing a new air conditioning system, LED lights and connecting the building to the thermal storage system.
Espresso bar
The plans also foresee in improvements to the restaurant, which will be transformed into the premiere catering facility for the entire education centre, including a new espresso bar on the ground floor behind the letters MINNAERT. The upper space of the canteen can be closed off with a glass front.

Temporary housing
The practical education in the Minnaert building has already been moved to the HR Kruyt building, and the remaining educational activities will be housed temporarily in various other buildings of the faculties of Science and Geosciences. The staff currently housed in the building will move to the 7th floor of the Buys Ballot building. Finally, during the renovation the restaurant will be replaced by a temporary facility in front of the Victor J. Koningsberger building.
Preparations
Prior to the renovation, the building site must be organised and trees will have to be cut down. This is necessary because of the future work, but also because over the years the building has increasingly been hidden behind three rows of trees. After the renovation, the Minnaert building will be one of the entrances to the new Northwest Cluster, providing access for people coming in from the bus stop. Greater visibility for the entrance is therefore desirable. In the final layout of the field, there will be slightly less space for new trees, so in the short term trees will be planted in the southern grasslands in De Uithof to compensate. Here, an indigenous wooded bank will be realised between Toulouselaan and Vossegatsedijk.

