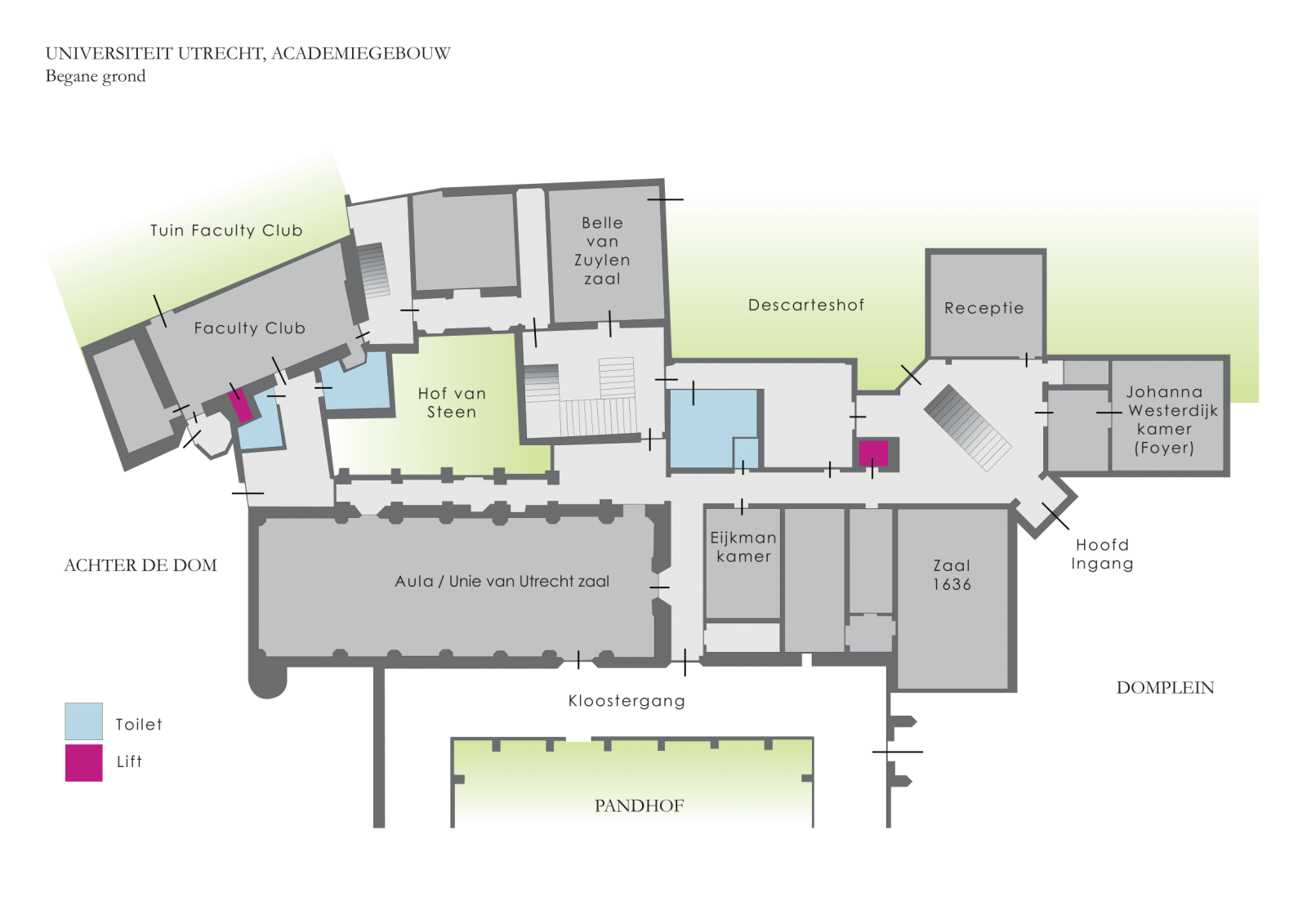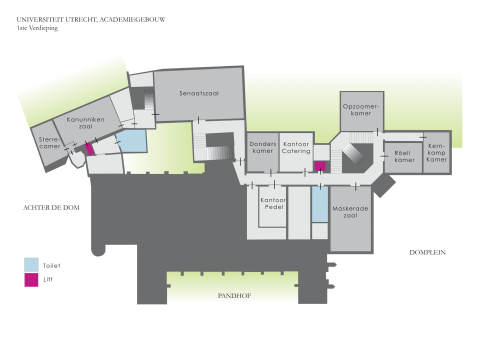Floor plans
Floor plans of the ground and first floors of the University Hall can be found on this page.
Floor plan of the ground floor of the University Hall

From the main entrance you immediately see the stairs to the first floor. If you turn right, you come out at the Johanna Westerdijk room (foyer). The reception is on the left.
If you turn left from the main entrance, you will first find Room 1636 on your left and then the Eijkman Room. Next to the Eijkman Room is the corridor leading outside; to the monastery corridor and the Pandhof. In this corridor you will also find the entrance to the Aula / Unie van Utrechtzaal. Behind the Aula / Unie van Utrechtzaal is the second staircase, with the Belle van Zuylenzaal behind it and finally the Faculty Club, with the garden adjacent.
Floor plan of the first floor of the University Hall

If you walk up the stairs opposite the main entrance to the first floor, you will find the Opzoomer Room on the right, immediately to your left. If you walk further down the corridor, you will find the Röell Room with the Core Chamber behind it. If you walk further down the corridor, you will pass the Masquerade Room, the toilet and the beadle's office. Opposite the beadle's office is the catering office, the Thunder Room. At the end of the corridor, walk through a passage to the Senate Hall. This is on your right. Opposite the door of the Senate Hall is the second stairwell.
If you enter the Senate Hall and turn left, you will find a door in the left corner. This leads to a stairwell and if you go straight through the door, you will enter the Kanuniken hall. In the Kanuniken Hall, you can turn left through a door to a toilet. The second door on the left leads to a lift, and the door straight ahead leads to the Star Chamber.

